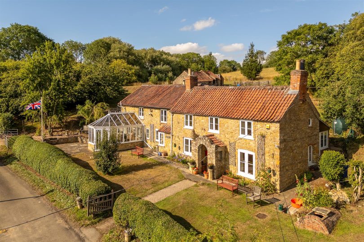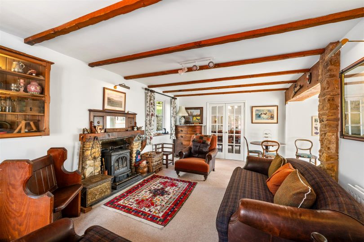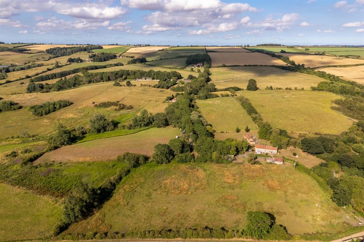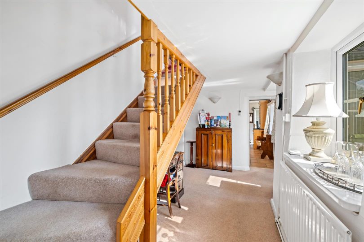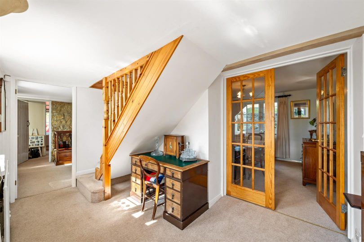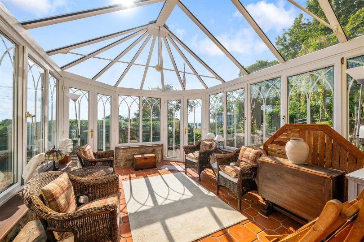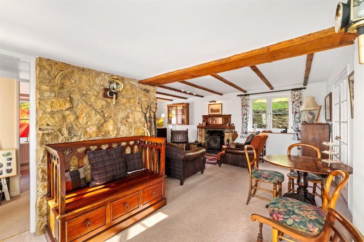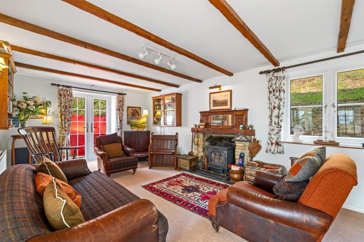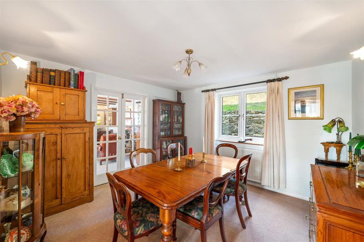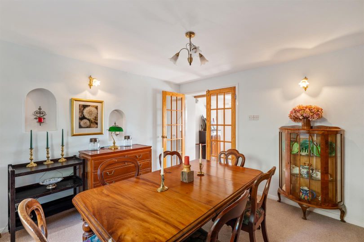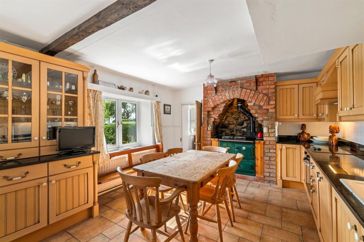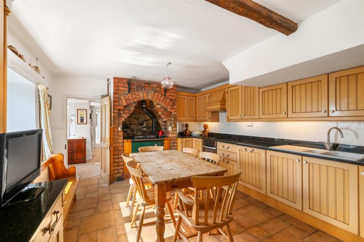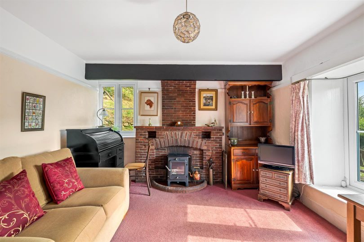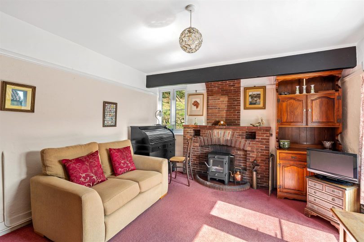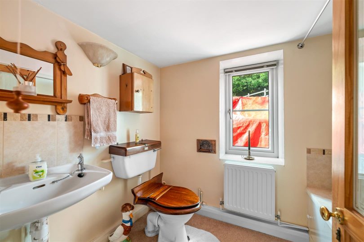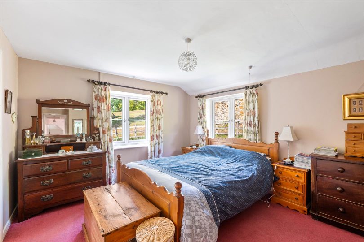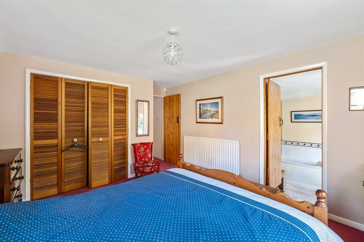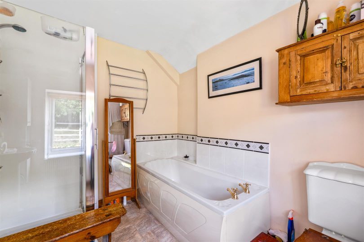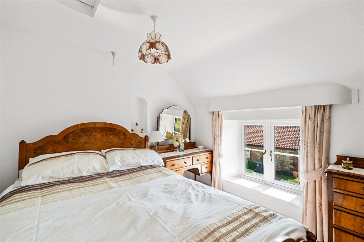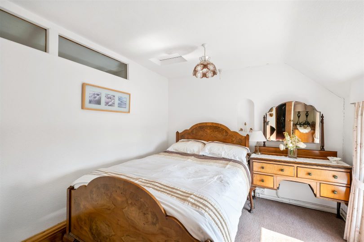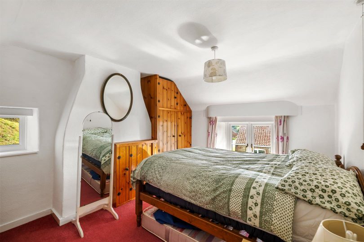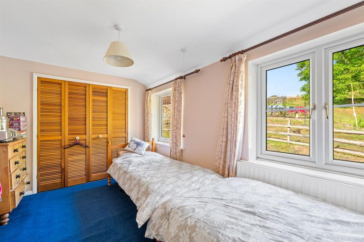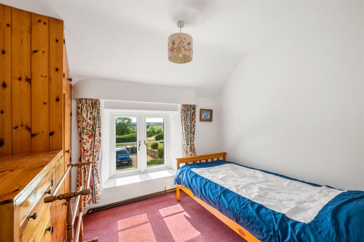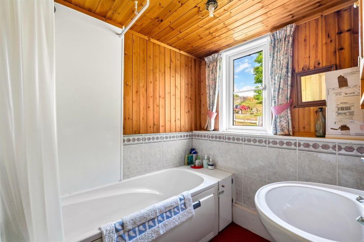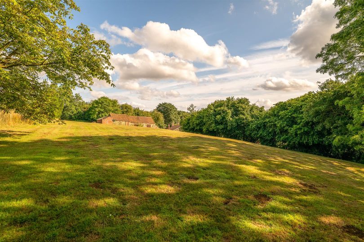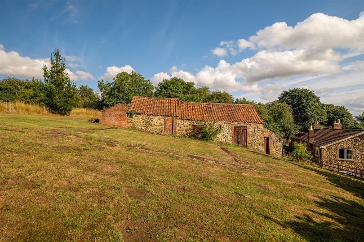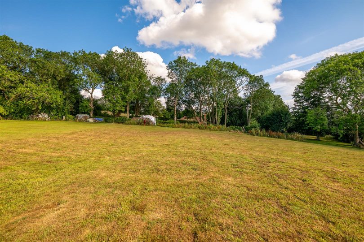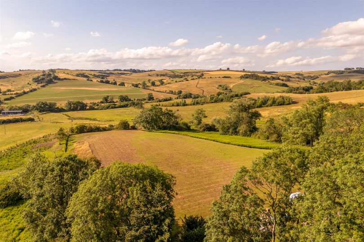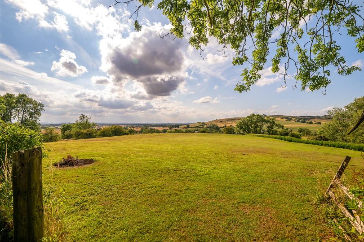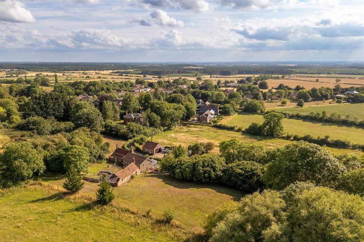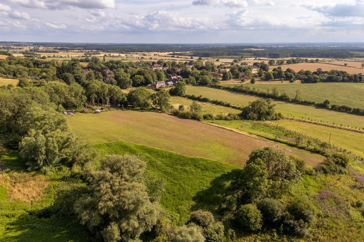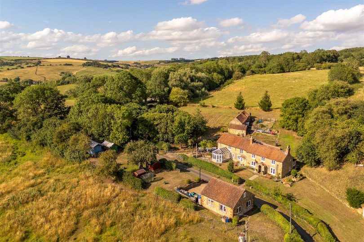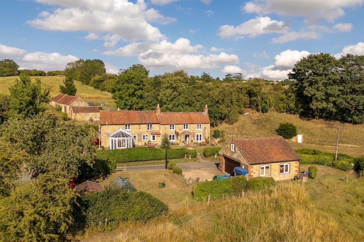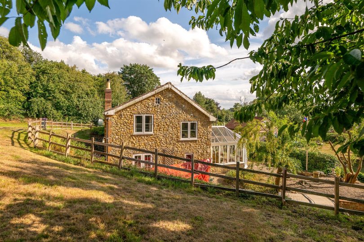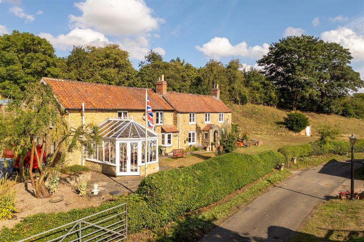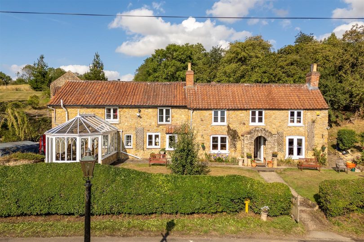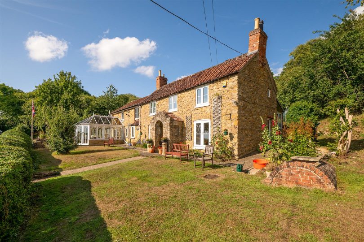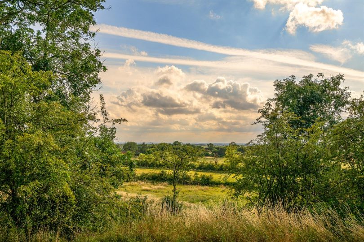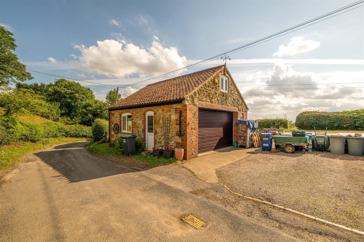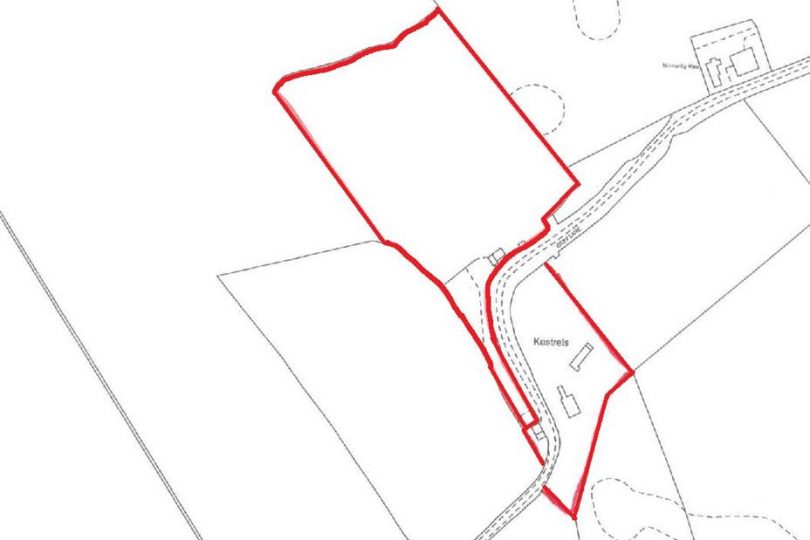Key Features
- Detached Stone Farmhouse
- Sitting Amidst its 4.844 Acres
- Area of Outstanding Natural Beauty
- Highly Sought After Village
- Wonderful Village Community
- Three Reception Rooms
- Farmhouse Kitchen/Breakfast Room
- Five Bedrooms & Three Bathrooms
- Double Garage & Two Driveways
- Breathtaking Outward Views
Detached Stone Farmhouse in approx. 4.844 acres, nestled on the edge of the Sought After Village of Walesby in the Lincolnshire Wolds, Area of Outstanding Natural Beauty and looking outward with Panoramic Views. Walesby is a small village of around 250 people, with a vibrant community running events throughout the year, which in part are arranged by the Village Hall and St Mary’s, the village church. Monthly film nights, curry nights and an annual Burns Night are all on the calendar. The Village Hall also opens its doors twice weekly doubling up as the village pub. All Saints Church is Grade I Listed, known locally and affectionately as the Ramblers Church or the Old Church. There is an annual Candlelit Service in December which draws hundreds of people and is spectacular. There are an abundance of countryside walks nearby including access on to the Viking Way which boasts breath-taking views. There is a Primary School and Community Shop in neighbouring Tealby, Secondary Schooling can be found in both Market Rasen, De Aston School or Caistor Grammar School, both within easy reach.
Once owned and run as a farm by Walter Lusby, who was also a local Stone Mason, Kestrels has many of his crafted works around this characterful home. Believing to date back to circa 1731 it has undergone many transformations and conversions including a Cow Milking Parlour, Linhay and Hayloft. It is set in a wonderfully secluded spot and was bought many decades ago by the current owners for the sense of opportunity it offered, freedom and the quality of life that it brought to them and their family. The accommodation comprises: Storm Porch, Farmhouse Kitchen/Breakfast Room, Pantry, Utility/Linhay, Inner Hall/Study Area, Living Room, Dining Room, Conservatory, Inner Lobby and Ground Floor bathroom. There is a Landing, Five Bedrooms, En-Suite plus Bathroom, Office/Second Study and Rear First Floor Hall accessed via the elevated Rear Garden. There is a possibility of an Annexe at this point.
Storm Porch -
Quarry tiled floor. Twin windows to either side with leaded features. uPVC, multi pane double glazed entrance door to:-
Farmhouse Kitchen/Breakfast Room - 3.78m x 5.18m (12'5 x 17'0)
Comprehensive range of wood panel fronted wall and base units with porcelain handles and knobs. Wall units with pelmets and concealed lighting under. Black granite work-surfaces with inset one and a half bowl single drainer sink top. Matching ‘Dresser’ unit. Built-in dishwasher. Oil fired Rayburn with brick surround which also heats three radiators. Built-in electric oven and hob having extractor in canopy over. Tiled splashbacks and terracotta tiled floor. Window to front. Double radiator. Latched door to Pantry plus two stripped wood doors to Snug plus Inner Hallway/Study Area.
Pantry - 1.88m x 1.73m (6'2 x 5'8)
Fitted shelving. Cool shelf. Latched door to:-
Utility/Linhay - 2.21m x 3.76m (7'3 x 12'4)
Belfast sink. Oilfired boiler. Window and multi pane double glazed door to side. Tiled floor.
Snug - 3.56m x 3.99m (11'8 x 13'1)
Open fireplace with brick surround, quarry tiled hearth and mantel. Window to side and front.Radiator. Picture rail.
Inner Hall/Study Area - 1.98m x 4.01m plus recess (6'6 x 13'2 plus recess)
Dual aspect window to front. Additional window to front. Stairs to First Floor. Radiator. Multi pane glazed to Living Room and double opening multi pane glazed doors to:-
Dining Room - 3.63m x 3.45m (11'11 x 11'4)
Window to rear. Radiator.
'L' Shaped Living Room - 3.43m x 6.15m plus 2.41m x 2.59m (11'3 x 20'2 plus
Windows to front and rear. Double radiator. Multi fuel burner. with stone surround and beamed mantel. Beams to ceiling. Double glazed, double opening doors to garden.
Conservatory - 4.37m x 3.07m (14'4 x 10'1)
Quarry tiled floor. uPVC double glazed ‘Gothic’ style windows to front and side. Two matching pairs of double doors to front. Dwarf stone wall.
Inner Lobby - 1.83m x 1.30m (6'0 x 4'3)
Window to front. Door to:-
Ground Floor Bathroom -
White suite of panelled bath having mixer/shower tap attachment. Pedestal wash basin. W.C. with wooden seat. Double radiator. Window to side.
First Floor Landing -
Window to front. Two double radiators. Airing cupboard housing foam lagged hot water cylinder. Access to loft space. Doorway to:-
Rear First Floor Hall/Potential Annexe Entrance - 2.34m x 1.83m (7'8 x 6'0)
uPVC multi pane glazed door to elevated rear garden. Single glazed window to side with square leaded feature.
First Floor Bathroom -
Panelled bath with shower over. Pedestal wash basin. Mermaid style boarding and tiling to water sensitive areas. Window to rear. Heated towel rail.
Separate W.C. -
Low level w.c. Window to rear. Panelling to dado height.
Bedroom One - 3.53m x 3.89m plus depth of wardrobes (11'7 x 12'9
Large double wardrobe. Radiator. Windows to sides and rear. Latched door to:-
En-Suite Bathroom -
Panelled bath/ Separate shower cubicle. Low level w.c. with wooden seat. Pedestal wash basin. Mermaid style boarding and tiling to water sensitive areas. Radiator. Window to side.
Bedroom Two - 3.73m x 2.82m min (12'3 x 9'3 min)
Windows to front and side. Radiator. Fitted cupboards and wardrobe. Radiator.
Bedroom Three - 2.64m x 4.47m plus wardrobes (8'8 x 14'8 plus ward
Two double wardrobes. Two windows to rear. Radiator.
Bedroom Four - 2.84m x 2.90m min (9'4 x 9'6 min)
Window to front. Radiator. Display alcove. Shelved cupboard.
Bedroom Five - 2.31m x 2.69m (7'7 x 8'10)
Window to front. Fitted wardrobe and cupboards. Radiator.
Office/Second Study - 3.53m x 2.21m (11'7 x 7'3)
Fitted shelving. Window to front. Fitted desk. Radiator.
Ground of Around 4.844 Acres -
The farmhouse sits well in its 4.844 acre grounds. There is a working well. Expanse of lawned areas. Two Timber Garden Sheds. Greenhouse. Various fruit trees. Cold water tap. Bothy ruin. and Vegetable plot. There are Two Driveways providing Parking and access to:-
Double Garage - 6.96m x 6.22m (22'10 x 20'5)
Extra height electric roller door, suitable to be accessed by Land Rover Discovery. Windows to sides and rear. Light and electric. Access point to Boarded Loft providing ample storage and having windows to front and rear.
Tack Room, Two Stables & Log Store -
Additional Information -
Tenure: Freehold
Council Tax Band: F – West Lindsey
Services: Mains Electric, Water and Drainage. Oil fired radiator heating.
EPC Rating: E
