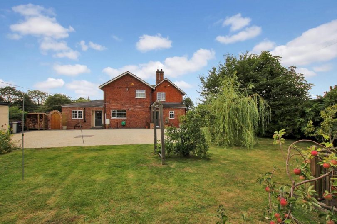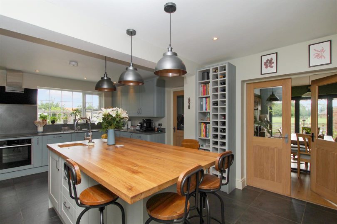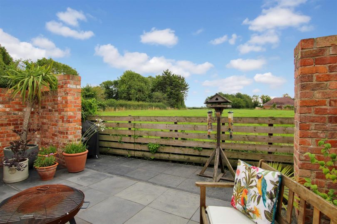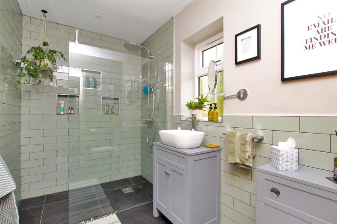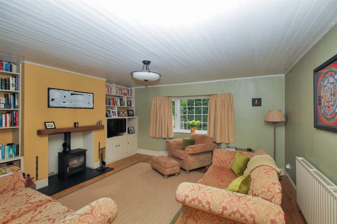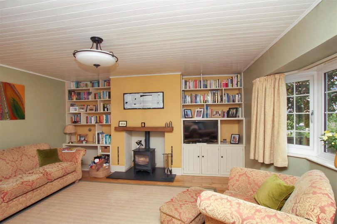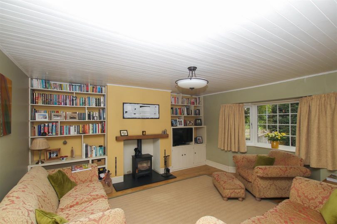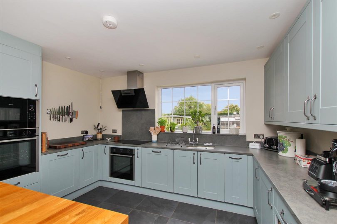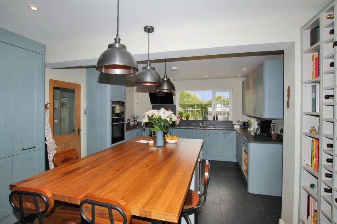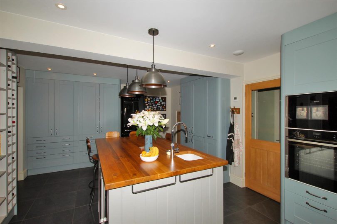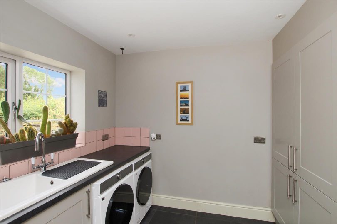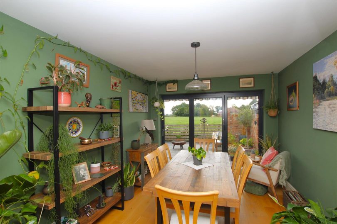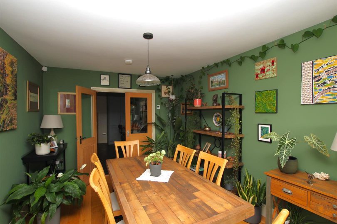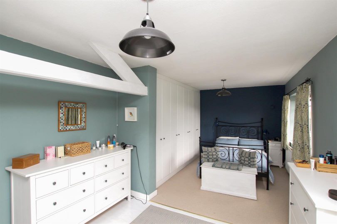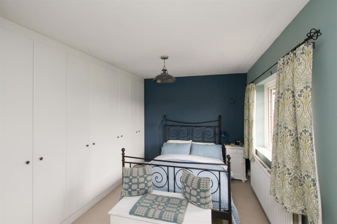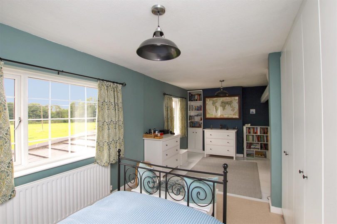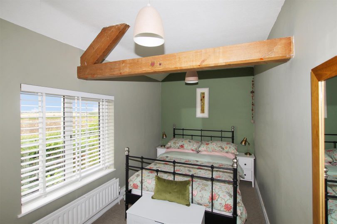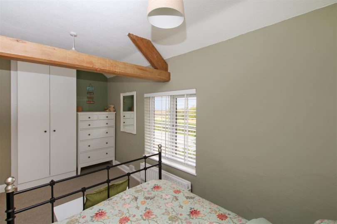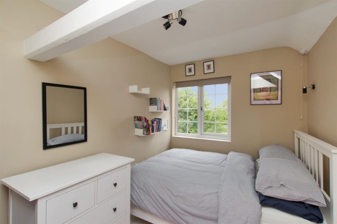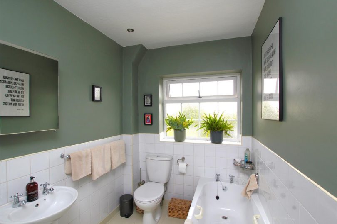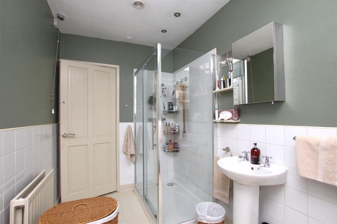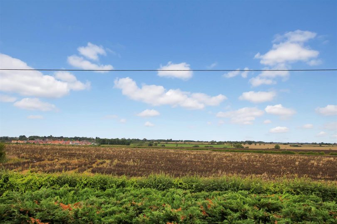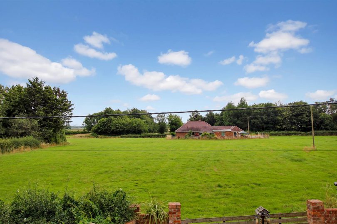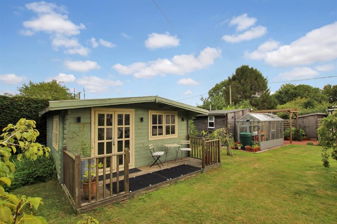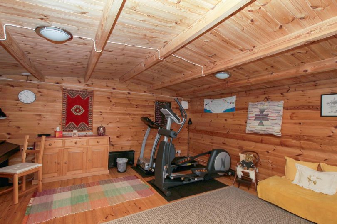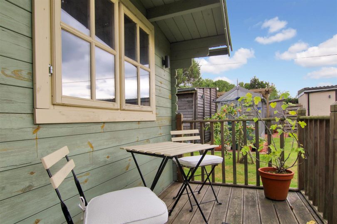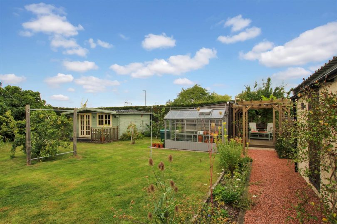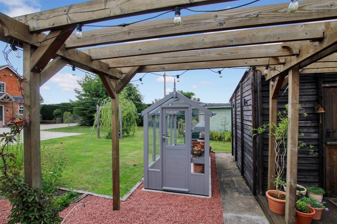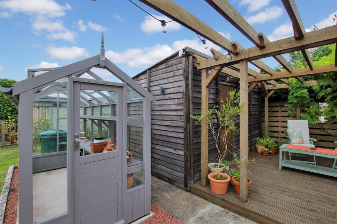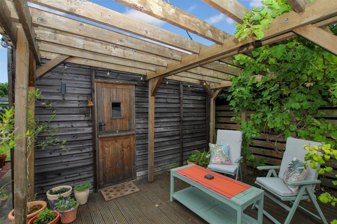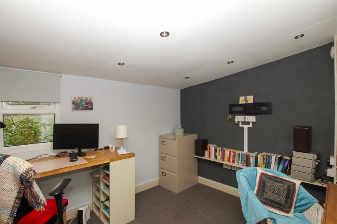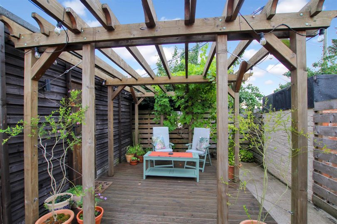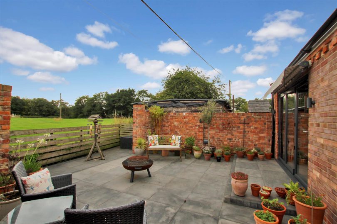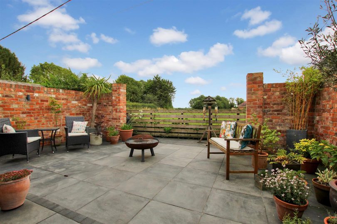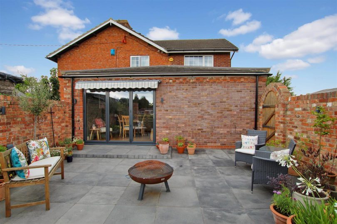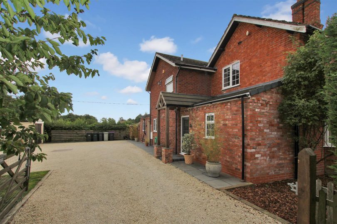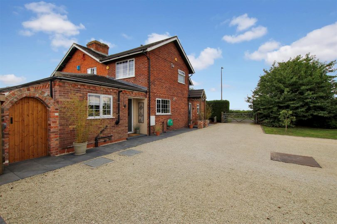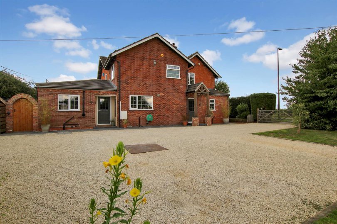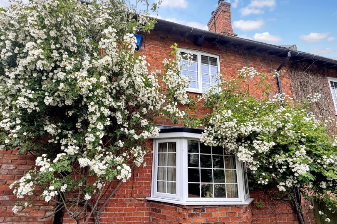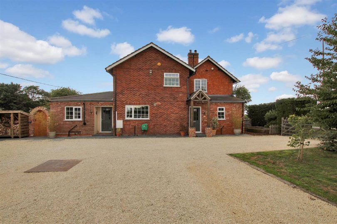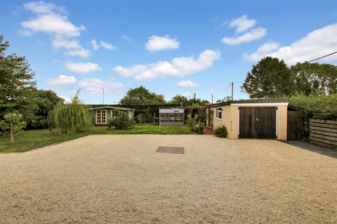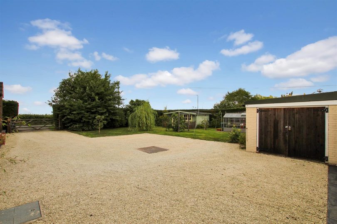Key Features
- Extended & Refurbished Cottage
- Rural Hamlet & Countryside Views
- Perfect for Hosting Friends & Family
- Stylish and Immaculate Presentation
- Cozy Living Room, Separate Dining Room
- Re-Fitted 'Wren' Kitchen/Breakfast
- Utility, Boot Room & Three Bedrooms
- Bathroom plus Shower Room
- Parking for Several Vehicles
- SIngle Garage or Gym
A Beautifully Presented, Cherished and Extended Family Home in the hamlet of Langton-By-Wragby. The village was named after Henry Langton, whose son Stephen became Archbishop of Canterbury in the early 13th century. There is the Stephen Langton Trail devised to celebrate the 800th anniversary of the sealing of the Magna Carta which leads to Lincoln where an original copy of the charter is kept plus many other countryside walks. Wragby lies about one mile away and has a good selection of Local Shops, Pubs, Leisure Centre including Swimming Pool, Doctors and a Co-Op Food Store. A greater variety of shopping and leisure services can be found in either Horncastle or Market Rasen, both under ten miles or Lincoln City under fifteen miles all having good Schooling for all ages. Wragby also hosts the annual Wragby Show and Country Fayre which again celebrates the great outdoor Lincolnshire lifestyle.
Rare Opportunity to Acquire a Stunning, Semi Detached Cottage which has been Loved by the Current Owners and Family for 21 years and having undergone a whole Refurbishment and Extension Program in 2021. The attention to details and quality finish exudes from all corners of this home, it lends itself perfectly to a Wonderful Family Home plus Couples or Singles who Love Entertaining with Friends or Family, both inside and out.
The Immaculate and Stylish accommodation comprises: Storm Canopy, Reception Hall, Ground Floor Luxury Shower Room/W.C. Cosy Living Room with Log Burner, Re-Fitted Wren Kitchen finished in duck egg blue with contrasting grey quartz surfaces & central island, Rear Boot Room, Utility Room and Dining Room with Countryside Views. First Floor Landing, Three Bedrooms and Bathroom with bath and separate double shower cubicle. It is warmed by Oil Fired Heating with underfloor heating to much of the downstairs and radiators upstairs and retained by uPVC Double Glazing. There are Amazing Gardens with Garage, Garden Cabin/Office, Large Summer House & Ample Parking.
Storm Porch -
Black limestone tiled floor. Oak frame. Approached through half Panelled and half multi pane double glazed, composite front door. to:-
Reception Hall -
Slate effect, porcelain tiled floor. Radiator. Stairs to First Floor. Oak doors off.
Luxury Ground Floor Shower/Cloakroom - 2.92m x 1.70m (9'7 x 5'7)
Walk in ‘Wet Room’ area with rain shower, second attachment and large glass screen. Wash bowl on vanity unit with double cupboard under. W.C. with concealed cistern. Slate effect, porcelain tiled floor and under-floor heating. ‘Metro’ style tiling to water sensitive areas finished in a contrasting sage green. Window to side.
Living Room - 4.55m x 4.27m minimum (14'11 x 14'0 minimum)
Plus bay window to the front. Oak floor. Log burner with black slate hearth and rustic ‘floating” beam over. Display shelving and double double storage cupboard in chimney recesses. Double radiator.
Re-Fitted 'Wren' Kitchen/Breakfast Room - 3.96m x 6.78m (13'0 x 22'3)
Comprehensive range of duck egg blue wall, base and larder units with ‘soft edge’ corners. Contrasting grey quartz splashbacks and work-surfaces with inset one and a half bowl enamel sinks. Island with enamel sink and Quooker tap. Two pull out produce basket drawers. Built-in bins. Built-in wine chiller. Pull-out corner pan drawer. Two built-in Neff electric ovens. John Lewis induction five ring hob with Neff extractor over. Built-in Neff Microwave/Combi Oven. Built-in dishwasher. Fitted ‘cook book’ shelving and wine rack. Slate effect, porcelain tiled floor with under floor heating. Under stairs cupboards. Door to Boot Room and double doors to Dining Room.
Dining Room with Countryside View - 4.24m x 3.12m (13'11 x 10'3)
Oak floor. Bi-fold doors to garden. Countryside views. Underfloor heating.
Rear Boot Room - 2.46m x 1.55m (8'1 x 5'1)
Slate effect, porcelain tiled floor. Half panelled and half double glazed composite door to second covered porchway and to driveway beyond. Door to:-
Utility Room - 2.49m x 2.34m plus depth of one wall of units (8'2
Fitted larder storage cupboards to one wall, matching base unit. Grey slate effect work-surfaces with inset enamel single drainer sink top. Tiled splashbacks. Double radiator. Matching Partridge blue slate effect tiled floor. Window to side. Oil fired boiler.
First Floor Landing -
Access to loft space. Stripped doors to Bedrooms and door to Bathroom. Double opening linen cupboard with electric heater.
Spacious Bedroom One - 6.45m x 3.33m (21'2 x 10'11)
Four double fitted wardrobes. Exposed painted white beam. Half the flooring with white painted floorboards. Two windows to the rear with countryside views. Double radiator.
Bedroom Two - 4.70m x 2.18m (15'5 x 7'2)
Built-in double wardrobe. Window to front with countryside view. Double radiator. Exposed wood beam.
Bedroom Three - 3.30m x 2.24m (10'10 x 7'4)
Painted floorboards. Window to side. Radiator. White painted beam.
Bathroom -
Re-fitted white suite of panelled bath. Double shower enclosure. Pedestal wash basin. Low level w.c. White tiling to water sensitive areas. Cream painted floorboards. Double radiator. Window to side.
Main Garden Area -
Approached via ‘five bar’ gate and having large gravelled driveway providing parking for several cars/vehicles. Raised veg beds to the front. Two pear trees, two apple trees and large fig tree. Cold water tap. Garden and Driveway lighting. Pigsty. Lawn. Greenhouse. Decked terrace with pergola having established grapevine and access through a stable door to:-
Garden Cabin/Office/Occasional Guest Bedroom - 3.96m x 2.95m (13'0 x 9'8)
Wall mounted aircon unit. Double glazed window to side. Insulation. Wi-Fi access point.
Summerhouse and Verandah - 4.75m x 4.78m (15'7 x 15'8)
Light and electric. Sealed unit double glazed windows to front and side. Wi-Fi access point.
Garage/Gym - 5.99m x 3.00m (19'8 x 9'10)
Double opening timber doors. Light and electric. uPVC double glazed window to side. Wi-Fi access point.
Rear Garden -
Approached through bricked archway and matching wooden gate. Black limestone slabs. Part walled boundary. Sun canopy over the Dining Room bi-folds. Open countryside views to rear.
Additional Information -
Tenure: Freehold
Services: Mains Electric and Water. Oil Fired Heating. Shared Septic Tank.
EPC Rating: D
Council Tax Band: B – East Lindsey
