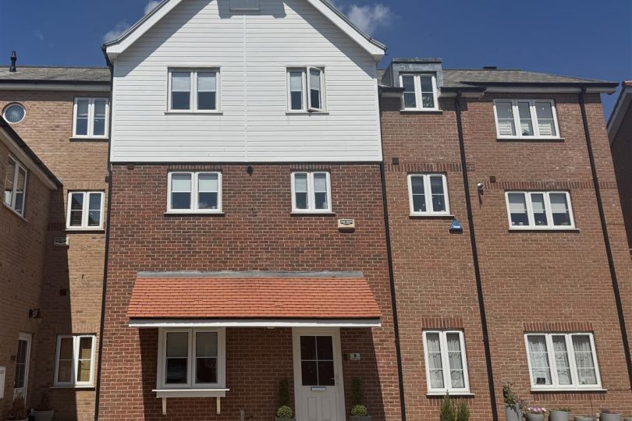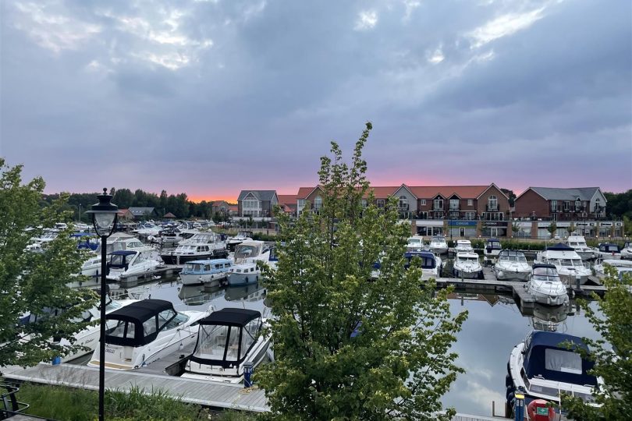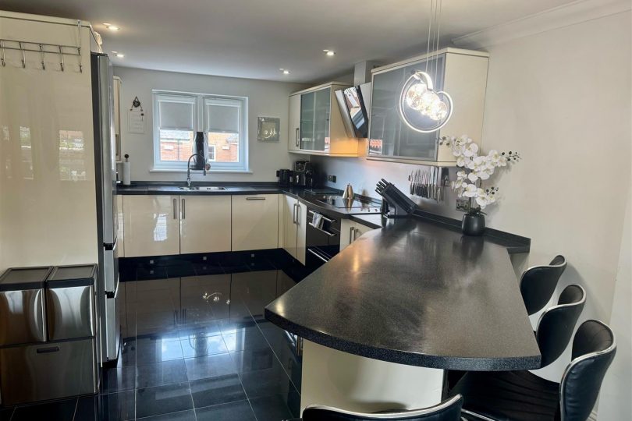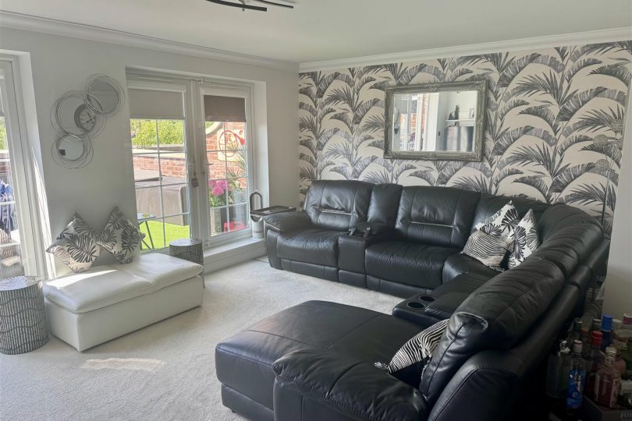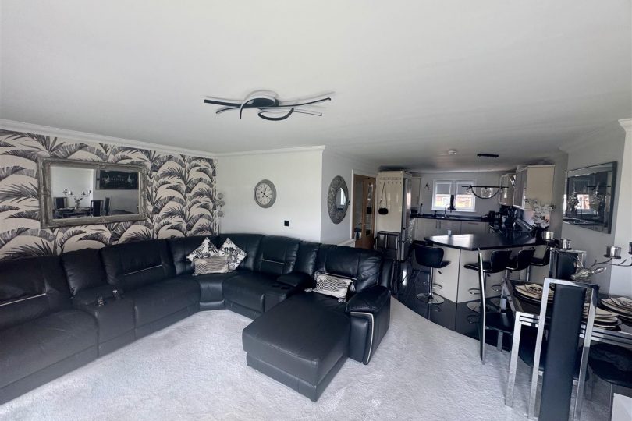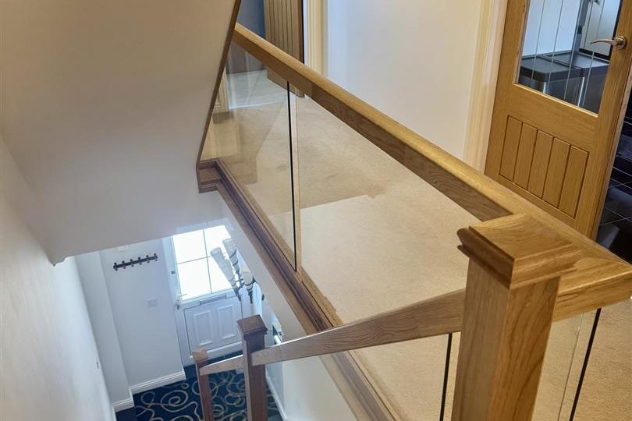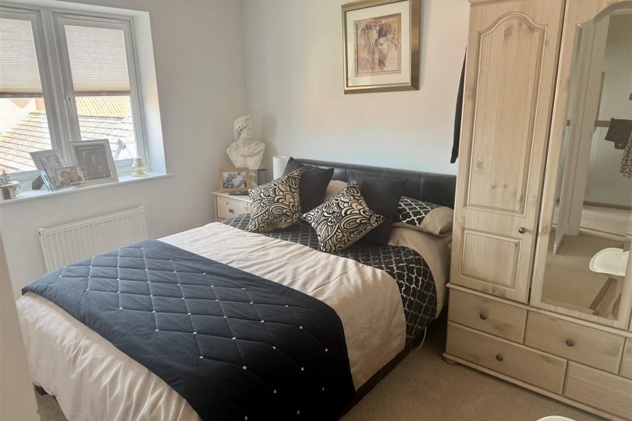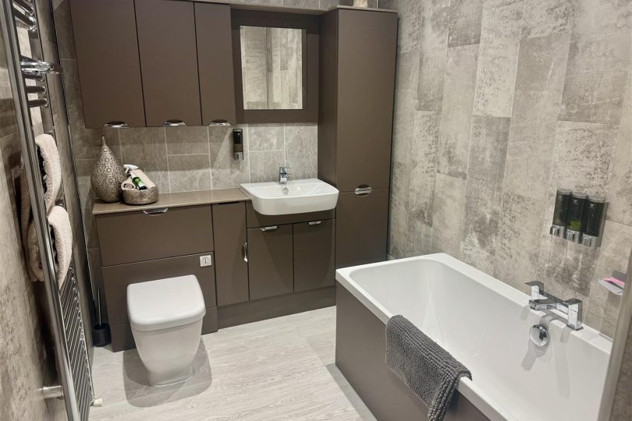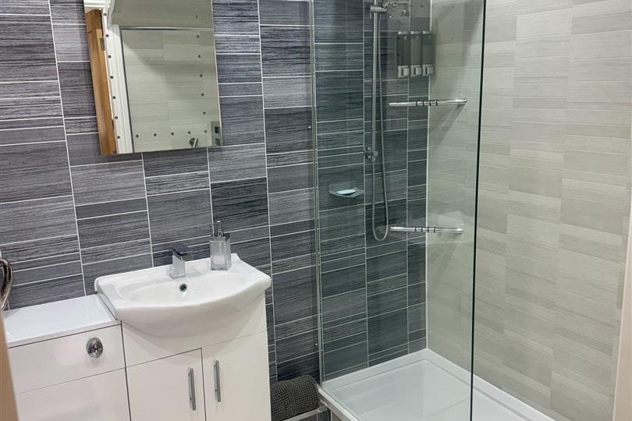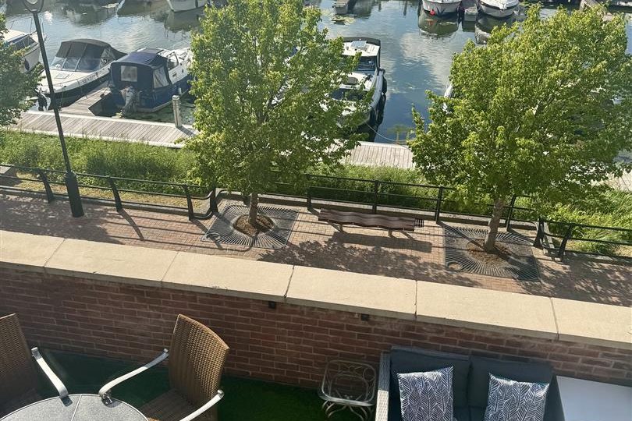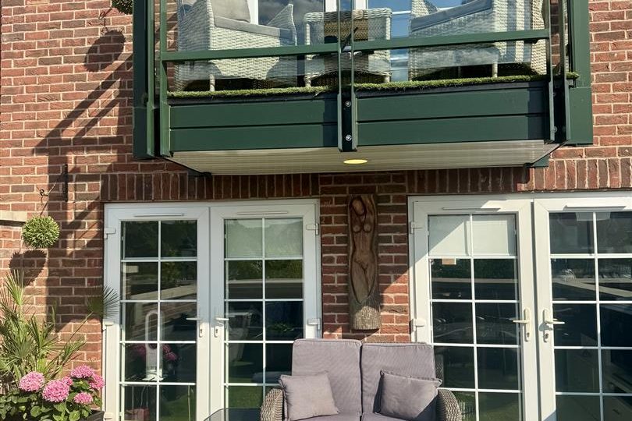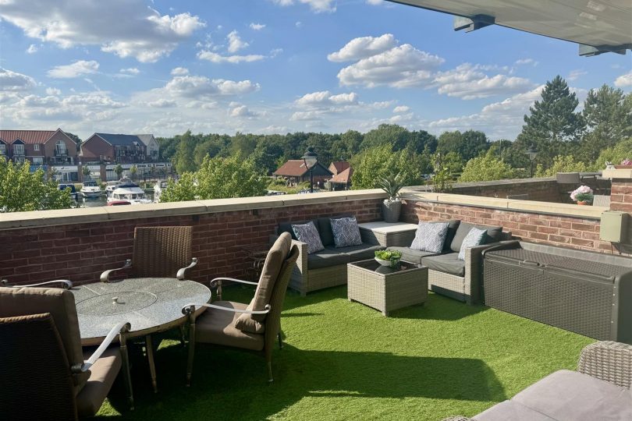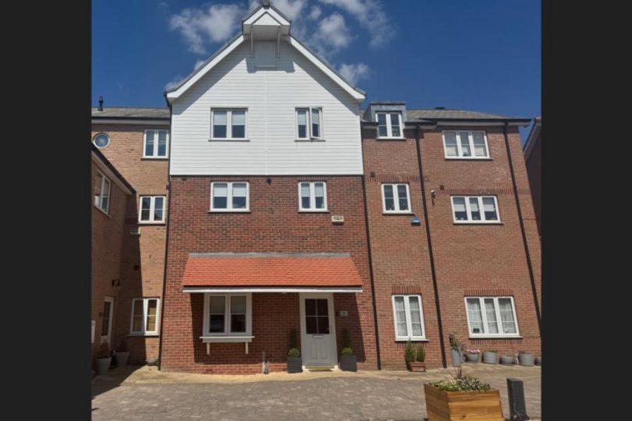Key Features
- Larger than average three-storey mews townhouse
- Sought-after gated development
- Bespoke Three bath/shower rooms plus a first floor Cloakroom
- Luxury bespoke fitted kitchen with in built appliances
- Unrivalled Marina Waterside views
- Charming private terrace overlooking the main body of the marina
- Third floor glass balcony
- Two allocated parking spaces
- 24hr manned Security with CCTV
A modern four-bedroom townhouse on a highly sought-after unique waterside development 4 miles from Lincoln. The property has been fully refurbished throughout to an exceptional standard by the current owners with bespoke fitments.
Location -
The property is situated within The Burton Waters development, which is approximately four miles from the historic city of Lincoln with extensive shopping and leisure facilities as well as the magnificent cathedral, historic Bailgate area and a mainline train station with a direct train to London.
The Burton Waters development offers two restaurants, a Wine Bar, Sports Bar, Cafe, David Lloyd Health Club, Woodcocks Pub & Accommodation, Beauty salon and Hairdresser as well as a number of financial and small businesses.
Excellent location within convenient travelling distance of A46 Bypass and A1 giving excellent communication links to the regions major towns & cities.
Lincoln 4 miles l Grantham 33miles, Stamford 33miles l Newark 17.2 miles l Nottingham 39.6miles
(All mileages are approximate)
Description -
Marine Walk forms part of the popular Burton Waters development, overlooking the main body of the marina and is a purpose-built estate with moorings for boats and access to the Foss Dyke where there are lock gates connecting to the river Trent. There are numerous walking areas around the perimeter of the development with access roads onto the Foss Dyke.
The development is within a gated community, ensuring a high degree of privacy and security, and offers a variety of amenities on site as well as a laid-back lifestyle.
The house is a three storey townhouse situated on a quiet road, with two private parking spaces. The property has
been fully modernised and has a versatile layout which offers unrivalled views of the marina and easy access to the nearby bars and restaurants.
The spacious accommodation is arranged as a traditional townhouse spread over three floors. On the ground floor, there is a large welcoming high ceiling hallway with oak doors leading into large bedroom with a bay window to the front and a modern separate bathroom with large walk-in shower, built in toilet and sink unit and a matching tall storage cabinet. The walls are finished in tile effect panels, with the ceiling and floors in easy to clean panels and flooring. An oak and glass staircase leads to the first floor and the main living accommodation. The understairs has been fitted out with hidden oak storage cupboards.
The first floor continues with the oak and glass staircase and has access to the Cloakroom which has been upgraded with floor, ceiling and wall panels and boxed in toilet & sink. Double glass and oak doors lead through to the open plan kitchen and living area. There is an L-shaped open plan kitchen and living area, with a new fitted kitchen, Corian shaped worktops and black marble floor including a number of integrated– oven, induction hob, dishwasher, washer/dryer and wine fridge. New combi-boiler fitted in corner cabinet within the last 5 years. The lounge area has a stone and stainless-steel gas fire with double upvc patio doors leading to the spacious terrace overlooking the marina below. The first-floor terrace accessed by the patio doors in the lounge leads onto a brick enclosed terrace with under lintel lighting and power outside. There is artificial grass covering the patio area.
The remaining three bedrooms can be found on the second floor. The master double bedroom has a vaulted ceiling, a fully refurbished en-suite with a boxed in toilet unit and an electric shower. The room has a high arched window and a patio door leading to a glass balcony with fabulous views over the marina. There is a further double bedroom and a single bedroom to the front of the property with views over Marine Walk. Lincoln Cathedral can be viewed from the bedroom windows on the front elevation. In addition, there is a refurbished good sized family bathroom fully fitted with panels to the walls, ceiling and floors with a bath, and fitted wall units incorporating the built in toilet and sink units.
The loft area is of a substantial size accessible from the 2nd floor hallway, with loft ladder access and a boarded central area for additional storage. All doors have been replaced with solid oak feature doors throughout.
Accommodation -
Ground Floor -
Canopy Porch and Reception Hall
Shower Room - 2.28m x 1.70m (7'5" x 5'6")
Bedroom - 4.57m x 2.98m (14'11" x 9'9")
Oak and Glass contemporary Staircase rises to First floor landing with refitted cloakroom.
Twin Oak glazed doors lead into superb open plan living area.
Lounge - 5.40m x 3.60m (17'8" x 11'9")
With twin French doors opening onto balcony terrace with superb views over the marina.
Breakfast Kitchen - 5.85m x 3.14m (19'2" x 10'3")
Bespoke fitted breakfast kitchen with range of quality in built appliances.
Contemporary Oak & Glass Staircase rises from Landing to Second floor landing.
Master Bedroom - 5.39m x 3.59m (17'8" x 11'9")
With glass balcony and superb marina views.
Bespoke fitted ensuite shower room.
Bedroom 2 - 3.45m x 2.63m (11'3" x 8'7")
Bedroom 3 - 2.32m x 2.66m (7'7" x 8'8")
Refitted Master Bedroom - 3.00m x 1.95m (9'10" x 6'4")
Outside -
Marine Walk is approached via impressive electric wrought iron gates with entry system. The property has two allocated carparking spaces. The position of the property and its first-floor terrace balcony commands unapparelled views over the marina basin and this unique development.
Property does not come allocated with a mooring or any of the charges associated with a mooring, however moorings are readily available in front of the property.
General Remarks -
Tenure -
The property is understood to be leasehold.
LEASEHOLD INFORMATION
Length of Lease – 999 years from the 1st January 1999
Annual Service Charge Amount – £1,717.64 for the estate management
Annual Insurance Charge Amount – £728.08 for the building management/insurance
Services -
Mains, water, electricity, gas and drainage are understood to be installed. gas fired central heating system . Services have not been checked or tested and purchasers should make their own enquiries.
Viewing -
Strictly via appointment via the Joint Agent: Silcock & Partners
Tim Silcock: 01777 717559 / 07964977724
Andrew Silcock FRICS: 07540578530
info@silcockandpartners.co.uk
Joint Agent -
Silcock & Partners,
Gamston Wood Farm, Upton, Retford, Notts
Tim Silcock: 01777 717559 / 07964977724
Andrew Silcock FRICS: 07540578530
info@silcockandpartners.co.uk
