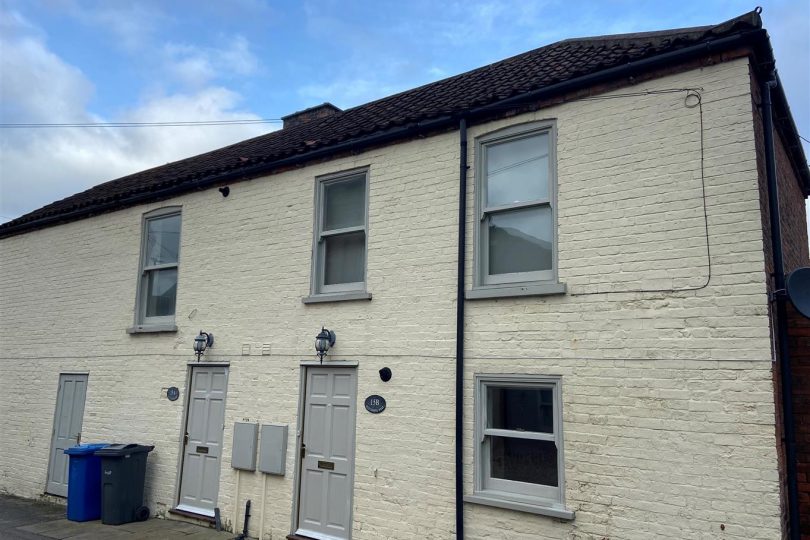PERFECTLY POSITIONED! In the heart of Market Rasen, this luxurious ground floor apartment at 15b Oxford Street offers a perfect blend of modern living and convenience. With one well-appointed bedroom and a stylish shower room, this property is ideal for working professionals and commuters seeking a comfortable and contemporary home.
The apartment boasts a generous open plan living / kitchen area providing an inviting space for relaxation and entertaining. Its modern design ensures that every corner is both functional and aesthetically pleasing, making it a delightful retreat after a long day.
Situated in a prime town centre location, residents will enjoy easy access to local amenities, shops, and eateries, all just a stone’s throw away. Additionally, the renowned Market Rasen Race Course is nearby, offering a unique leisure opportunity for those who appreciate the thrill of horse racing.
This property is not only a home but a lifestyle choice, perfect for those who value both comfort and accessibility. This apartment presents an excellent opportunity to embrace modern living in a vibrant community.
Via main entrance door with outside lighting leading into hallway, having base unit with space and plumbing below for washing machine and working surface above, central heating radiator, smoke alarm and spot lighting to the ceiling, new beige carpeting, doors leading to all other rooms.
Spacious room fitted with a modern range of wall base and drawer units in buttermilk with block beach working surfaces above incorporating a stainless steel sink unit and drainer with mixer tap, single oven with ceramic hob and extractor fan above, splash back tiling to the walls, wood effect flooring, central heating radiator, twin sash double glazed windows to the front elevation, new beige carpeting, spot lighting tot he ceiling, magnolia painted walls.
Double glazed sash window to the front elevation, magnolia painted walls, new beige carpeting, built in storage cupboard incorporating a combi boiler system, central heating radiator, spot lighting to the ceiling.
Tiled shower cubicle incorporating a stainless steel shower hose, pedestal wash hand basin, low level flush wc, spot lighting to the ceiling, extractor fan, magnolia painted walls, tile effect flooring.
Storage cupboard used for bin store.





