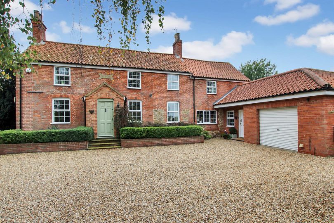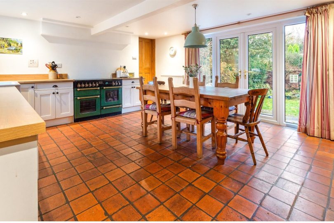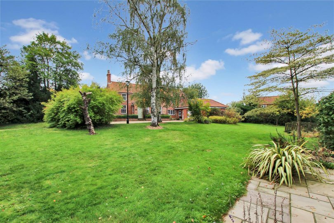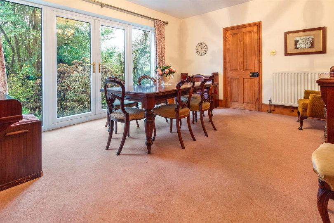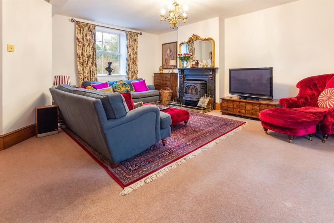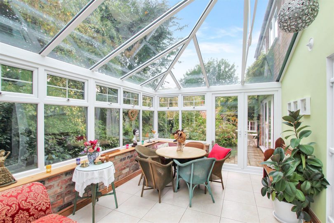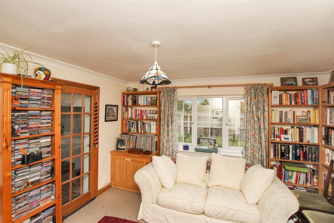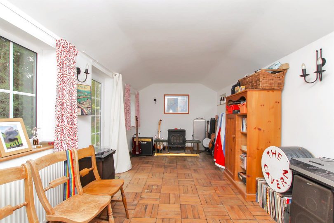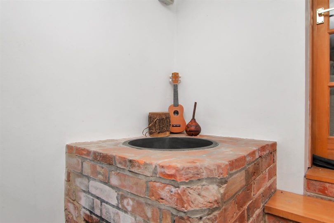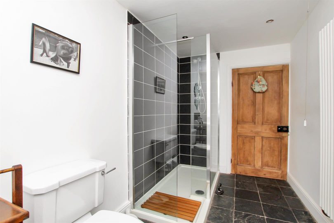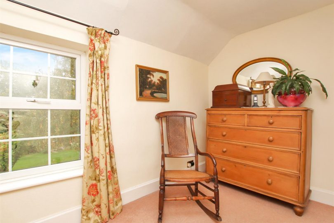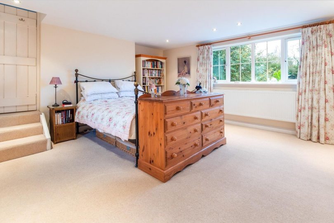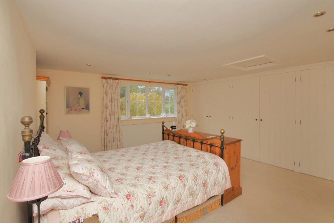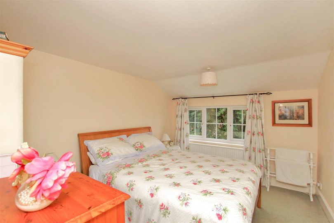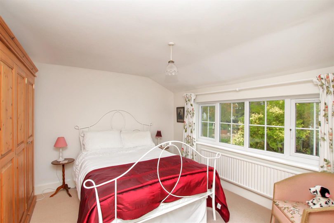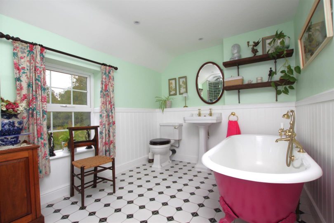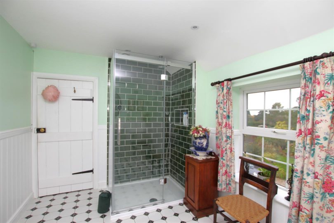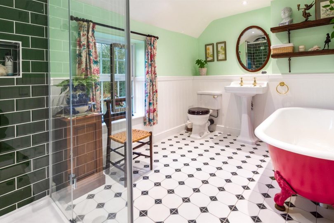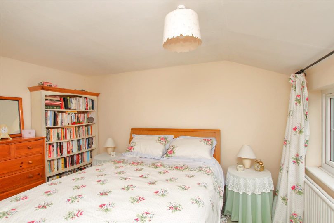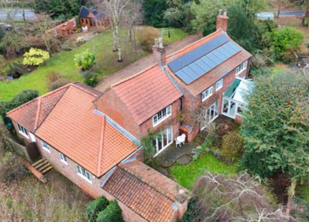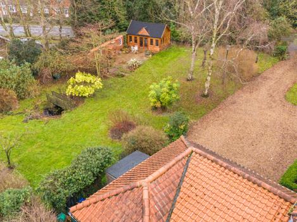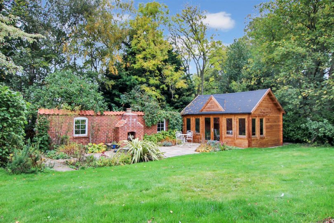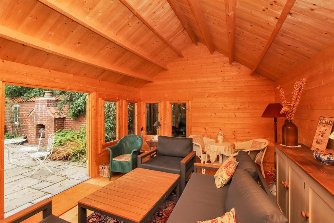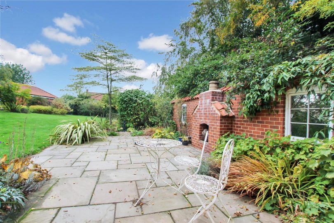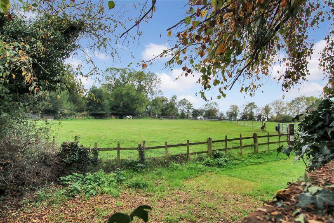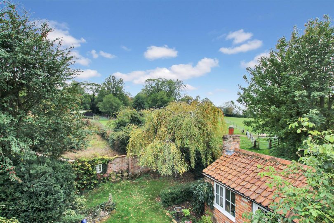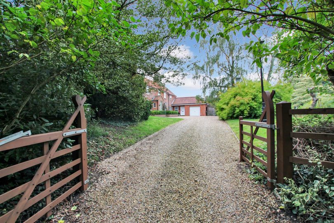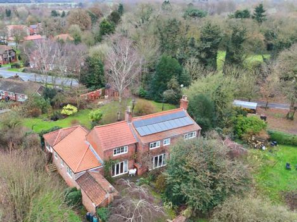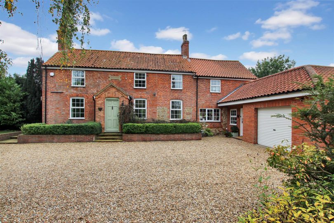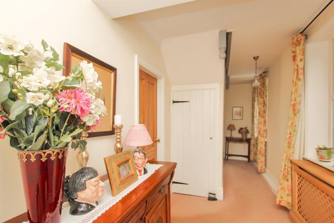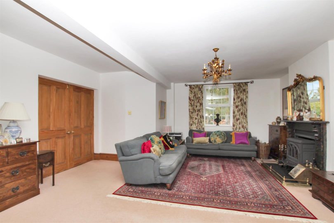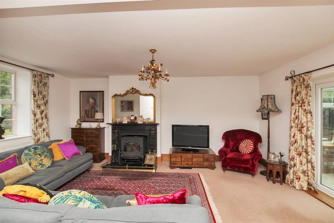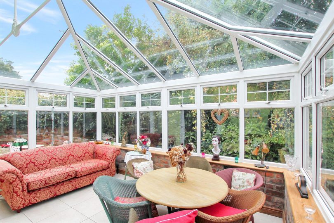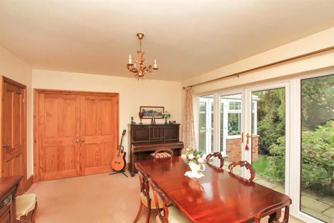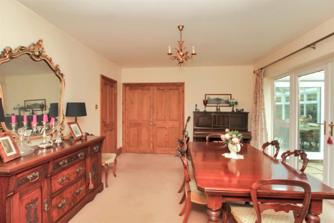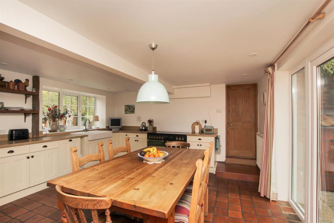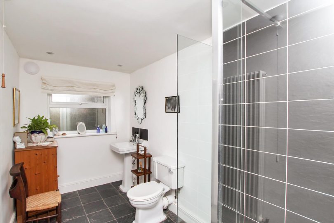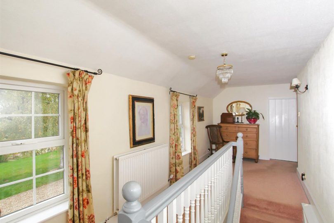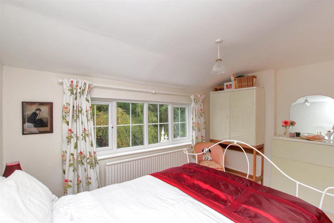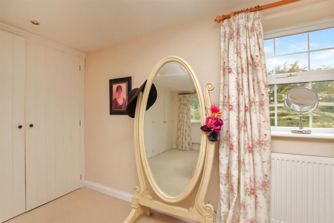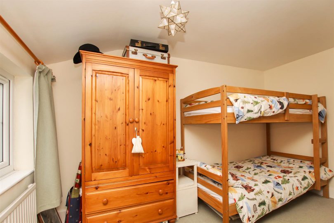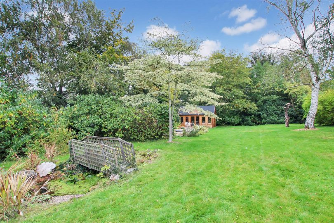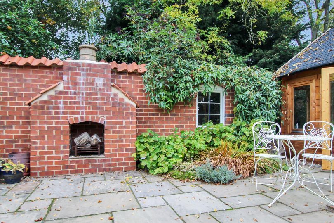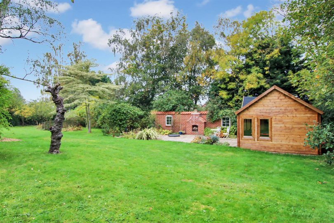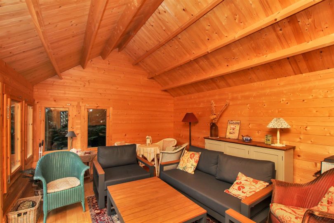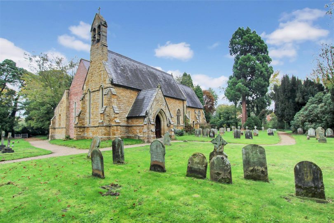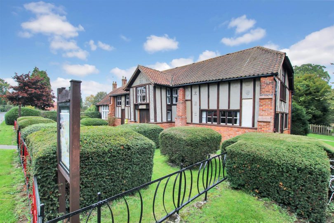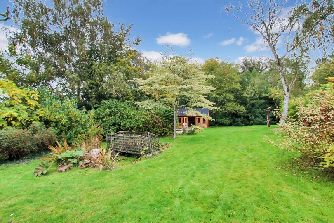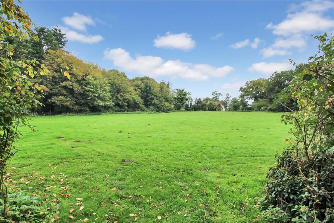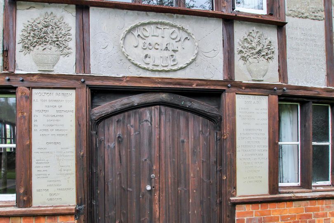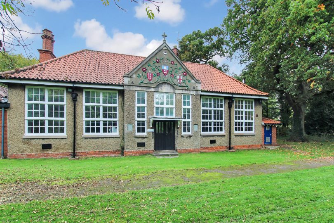Key Features
- Historic Village in Lincolnshire Wolds
- Stone's Throw of Lincolnshire Wolds
- Countryside, Woodland & Lake Walks
- Caistor Grammar School Catchment
- Imposing & Elevated Detached Cottage
- Potential Multi Generational Home
- Four Receptions plus Orangery
- Four Bedrooms, Bath & Shower Rooms
- Sandstone Terrace, Folly & Summer House
- Large Front Garden & Rear Garden
Unique ‘Estate Village’ with Resident Squire to this very day! Bestoe Cottage is an impressive and characterful Detached Cottage built in 1861 and named after the Bestoe family, the original land owners. This picturesque village is situated just to the West of the Lincolnshire Wolds Countryside, an Area of Outstanding Natural Beauty. There is a thriving village community who use the historic Moot Hall for social events, private hire, plus exercise classes, this was originally built for the estate workers and villagers in 1910. There was also a Primary School until recent years but these can now be found in Nettleton, North Kelsey or Caistor along with the highly regarded Caistor Grammar School. There are stunning walks through Countryside, Woodland plus Lakes and Ponds or in the village ‘March Yard’ which even hosts a village Festival. Shopping and Leisure services can be found in Caistor or Market Rasen, which also has a Railway Station for anyone needing to travel further afield.
This home has a quality feel with many character features, it is warmed by oil fired central heating, there are owned solar panels and batteries to keep bills to a minimum and characterful accommodation that comprises in brief: Entrance Porch, Reception Hall, Dining Room with double doors to Living Room, Orangery, Study/Library, Family Room, Farmhouse Kitchen, Boot Room, Utility Room and Ground Floor Shower/Cloakroom. The ground floor could easily suit anyone looking for a multi generational home. On the First Floor there is a Galleried Landing, Four Bedrooms and a Bathroom.
Outside the cottage is approached through double ranch style gates over a sweeping pebbled driveway giving parking for numerous cars and access to the Longer Than Average Single Garage. There is a Large Front Garden with Folly, Terrace and Spacious Summer House, a Rear Garden and Courtyard Garden.
Entrance Porch -
Approached through panelled wood entrance door. Two double glazed windows to sides. Slate tiled floor. Half panelled inner door with two glazed inserts and matching side screen to:-
Reception Hall -
Coving. Stairs to First Floor with turned spindles, bannister and cupboard under. Radiator in decorative cover. Two windows to the front. Panelled door to Dining Room.
Dining Room - 3.73m x 4.75m (12'3 x 15'7)
uPVC double glazed, double doors to rear garden with matching side screens. Double radiator. Panelled door to Kitchen and double opening panelled doors to Living Room.
Living Room - 5.28m x 5.59m (17'4 x 18'4)
Multi fuel stove set on marble style fireplace. Window to front. Two double radiators. uPVC double glazed, double doors to Orangery.
Orangery - 3.20m x 4.60m max (10'6 x 15'1 max)
Double glazed windows to sides and rear. Tiled floor. Double glazed door to Courtyard and double glazed, double doors to Rear Garden.
Farmhouse Kitchen - 4.39m x 5.31m (14'5 x 17'5)
Cream colour hand made base units. Roll top wood style work-surface with inset twin enamel sink. Quarry tiled floor. Window to front. Double doors and matching side screens to Rear Garden. Two double radiators. Door to Boot Room and Door to Library/Study.
'L' Shaped Study/Library - 3.89m x 2.97m plus 2.18m x 0.89m (12'9 x 9'9 plus
Window to side. Radiator. Multi pane glazed door to:- Family Room.
Family Room - 5.61m x 2.74m (18'5 x 9'0)
Wood block floor. Multi fuel stove. Windows overlooking and door out to Rear Garden.
Boot Room - 2.87m x 2.36m (9'5 x 7'9)
Door to Driveway and Front Garden beyond. Slated tiled floor. Coving. Double radiator Window to front. Doors to Ground Floor Shower/Cloakroom and Utility Room.
Utility Room - 3.78m x 1.98m plus large double cupboard (12'5 x 6
Large double opening Pantry Cupboard. Additional range of wood panel fronted wall and base units. Roll top work-surface with inset one and a half bowl single drainer sink top. Window to side. Slate tiled floor.
Ground Floor Shower/Cloakroom - 3.89m x 1.88m (12'9 x 6'2)
Large walk-in shower enclosure with glass side screen. Pedestal wash basin. Low Level W.C. Slate tiled floor. Window to side. White vertical radiator.
Galleried Landing -
Split level and with double radiator. Two windows to the front. Large airing cupboard with foam lagged hot water cylinder.
Dual Aspect Bedroom One - 4.70m x 4.29m plus wardrobes & recess (15'5 x 14'1
Three large double fitted wardrobes. Access to loft. Two radiators. Windows to front and window to rear with open outlook.
Bedroom Two - 3.76m x 3.02m (12'4 x 9'11)
Window to rear. Double radiator.
Bedroom Three - 3.38m x 3.86m max (11'1 x 12'8 max)
Window to rear. Double radiator.
'L' Shaped Bedroom Four - 3.71m x 2.16m plus 1.40m x 1.30m (12'2 x 7'1 plus
Window to rear. Radiator.
Bathroom - 2.41m x 3.58m plus recess (7'11 x 11'9 plus recess
Claw foot bath. Double shower enclosure. Pedestal wash basin. Low Level W.C. Black and white tiled floor. White wood panelling and ‘Deco’ style tiling. Window to front. White vertical radiator.
Outside -
Double opening ‘ranch’ style gates opening to a sweeping pebbled driveway with parking for numerous cars.
Longer Than Average Single Garage - 7.11m x 3.96m (23'4 x 13'0)
Electric up and over door. Door and window to the side. Light and electric. Solar plant system and batteries with feed-in tariff.
Large Front Garden -
Expanse of shaped lawns. Fruit trees. Wooded area. Pergola. Nature pond with footbridge over. Two timber garden sheds. Folly made up of feature brick wall, two of the old ‘estate’ windows, open fire with chimney and a sandstone paved terrace, this is the perfect outdoor entertaining spot. Access to the Summer House.
Summer House - 3.73m x 5.36m (12'3 x 17'7)
Electricity supply. Insulated floor. Windows overlooking terrace, folly and garden beyond. Double opening doors opening onto the terrace.
Walled Two Tier Rear Garden -
Patio. Lawn. Herbaceous and mature borders including established Wisteria.
Walled Side Courtyard Garden -
Gated access. Paved patio area.
Additional Information -
Tenure: Freehold
Council Tax Band: F – West Lindsey
Services: Mains Water, Drainage and Electric. Oil fired central heating. LPG cooker.
EPC Rating: D
