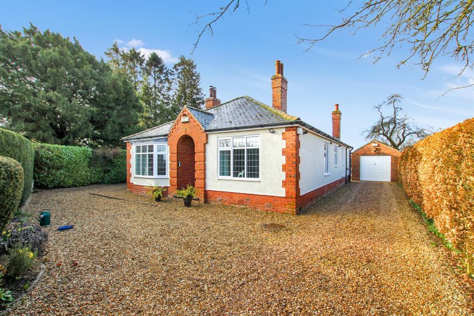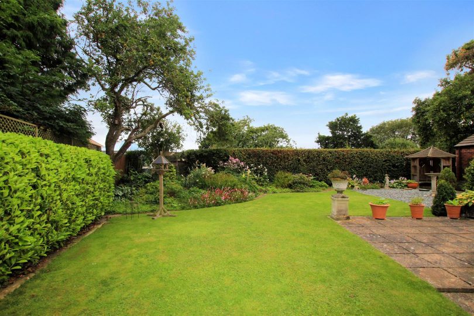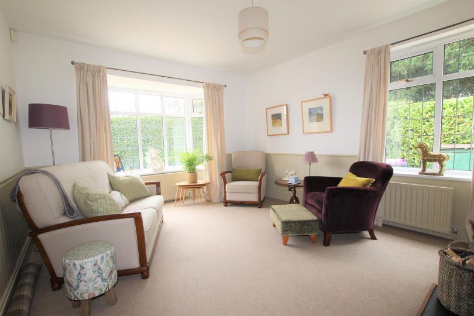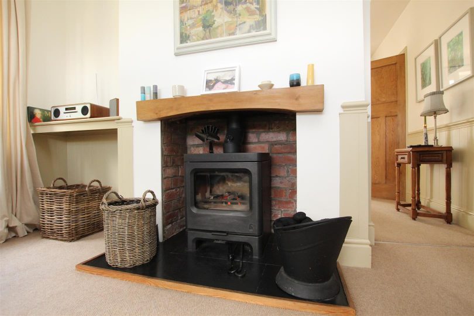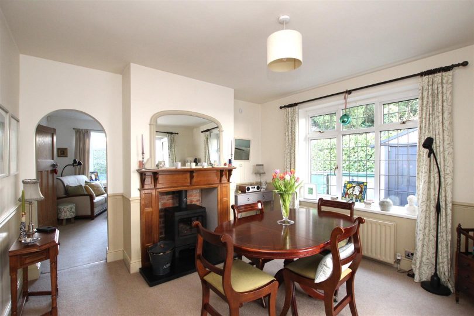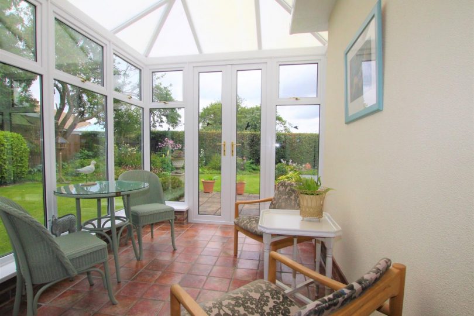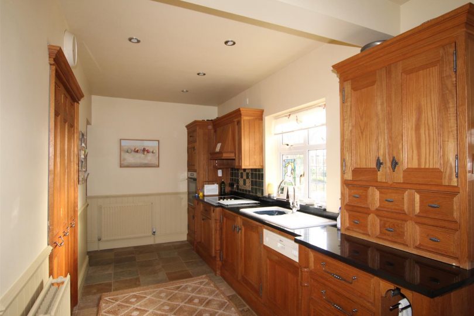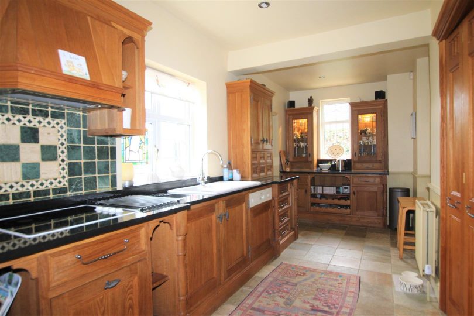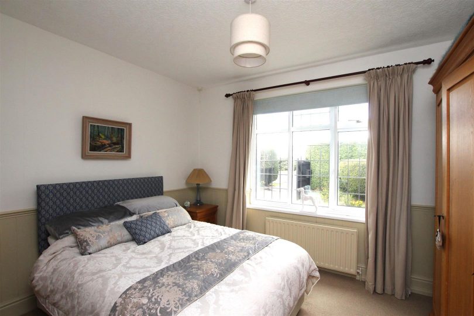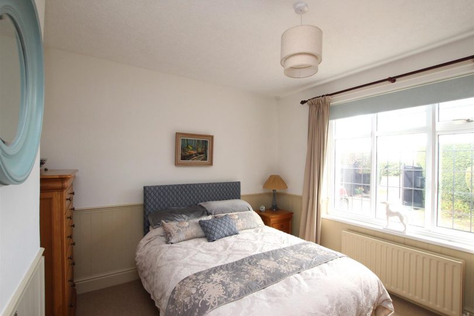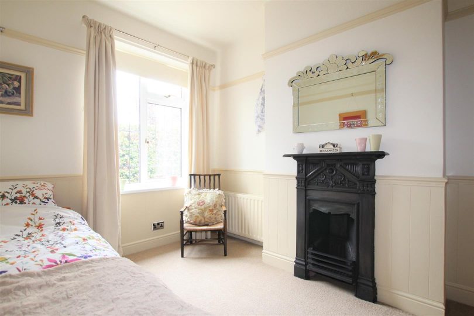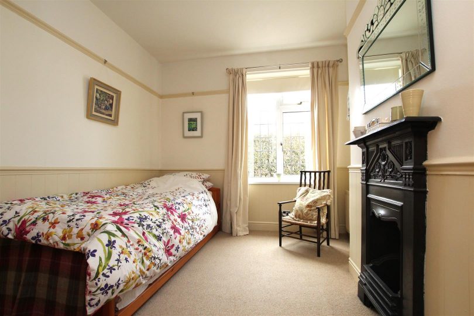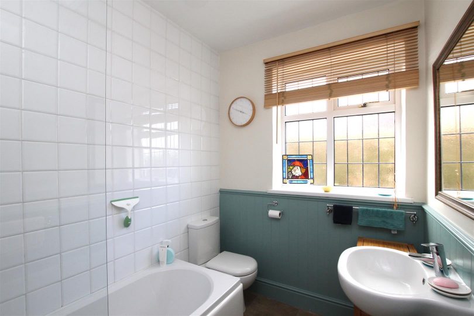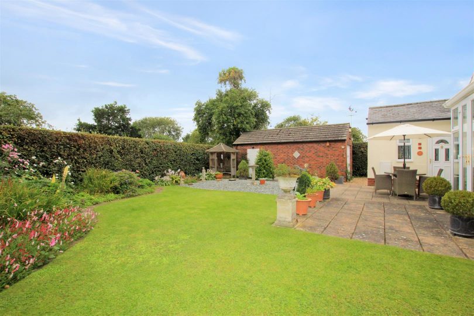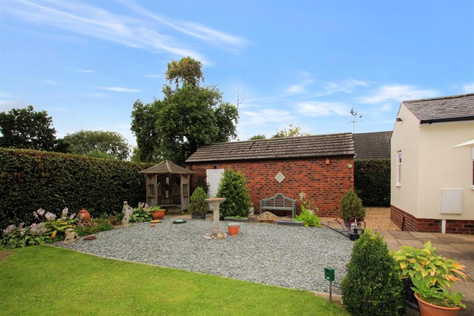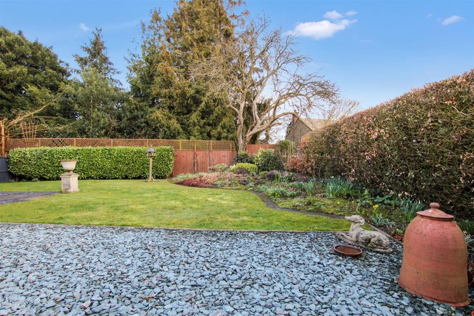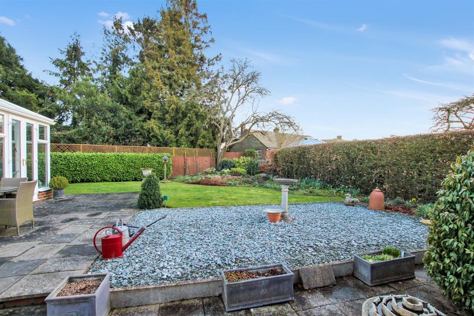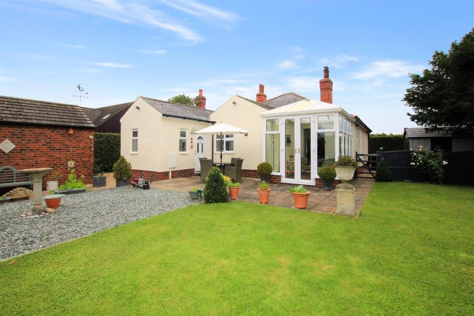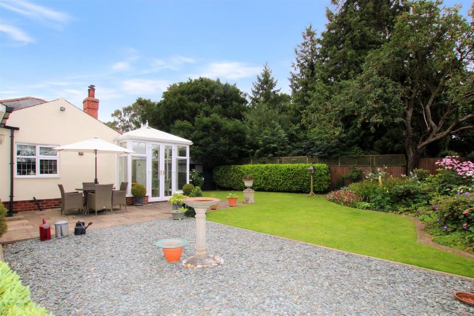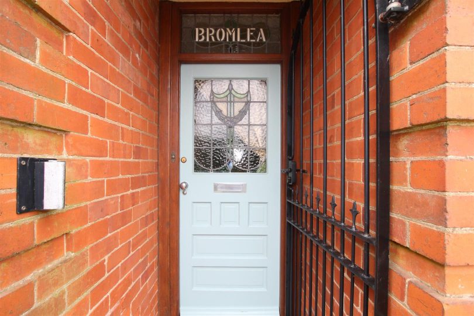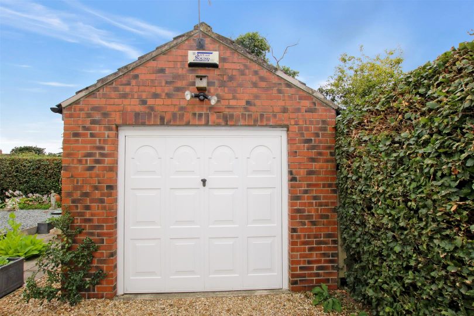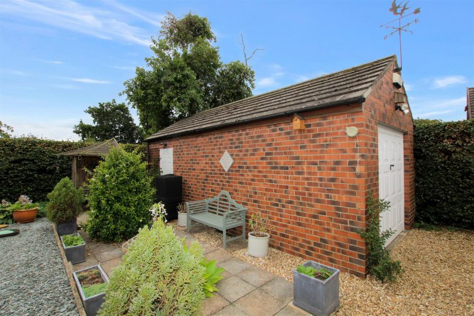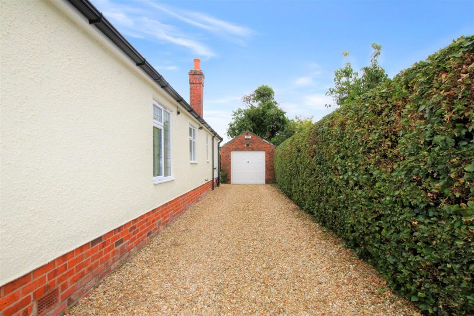Key Features
- Extended Detached Bungalow
- Secluded & Private Plot
- Two Reception Rooms
- Conservatory/Garden Room
- Oak Kitchen with Pantry
- Utility/Boot Room
- Two Bedrooms, Bathroom & Cloakroom
- Attractive Gardens Surrounding
- Large Garage/Workshop
- Parking for Several Cars
Set Behind Double Opening Gates lies this Pretty Detached 1930’s Extended Detached Bungalow set in secluded and larger than average surrounding gardens. Only a short stroll into the centre of Wragby which is very well served by local shops and services including the ‘Good’ Rated Wragby Primary School, Doctors, Leisure Centre with Swimming Pool, Pubs including the well regarded Adam & Eve. The village come together to enjoy the Wragby Show & Country Fayre which is an annual event not to be missed. Anyone looking to travel to Lincoln or Horncastle can us the regular bus service. Alternatively, you can escape to the Beautiful Lincolnshire Countryside and Wragby Woods for fresh air and a stroll out.
The property has been maintained to a very high standard with tasteful styling, blending both modern and traditional features some of which include panelling to half height on the walls, stripped wood doors, lovely decor, fireplaces and a personalised stained glass feature. There is also ample storage, oil fired central heating which is retained by uPVC double glazing having square leaded features and a house alarm. In brief it comprises: Storm Porch, Reception Hall, Living Room with Multi Fuel Stove, Dining Room with beautiful fireplace and second Multi Fuel Stove, Conservatory/ Garden Room, Fitted Oak Kitchen with Pantry, Utility/Boot Room, Cloakroom, Two Bedrooms and a Bathroom. Outside very attractive, secluded and well stocked gardens.
Storm Porch -
An open brick built porch way with original tiled floor, being gated and leading to the main entrance door with stained glass insets and stained glassed top window featuring ‘Bromlea’ the name of the property.
Reception Hall -
With half panelled walls, central heating radiator and doors to:
Living Room - 4.29m max x 3.68m (14'1 max x 12'1)
A dual aspect room with double glazed bay window to the front elevation, double glazed window to the side, two central heating radiators, half panelled walls and the focal point being a ‘Charnwood’ multi fuel stove with brick back and inset, black slate hearth and solid wood mantle. Archway to:
Dining Room - 3.76m x 3.66m (12'4 x 12'0)
With double glazed window to the side elevation, central heating radiator, half panelled walls, French doors to the garden room and the focal point being a ‘Charnwood’ multi fuel stove with brick back and inset, black slate tiled hearth and solid wood surround. doors to hallway and kitchen.
Garden Room/Conservatory - 3.48m x 2.26m (11'5 x 7'5)
being of UPVC construction with tiled floor and overlooking the wonderful private rear garden.
Oak Fitted Kitchen - 5.82m x 2.39m (19'1 x 7'10)
A solid oak kitchen offering a range of wall and base units and display units with granite work surfaces over and incorporating a ‘Villeroy and Boch’ ceramic one and a half bowl sink unit with mixer tap, integrated ‘Neff’ dish washer, built-in stainless steel Bosch oven fitted in 2025 with five year guarantee. Electric hob and extractor hood and being part tiled. A good sized walk in pantry (7’7 x 3’4) offers ample storage space and the room is completed with double glazed window to the rear elevation, central heating radiator, ceiling spotlights and stone tiled floor. Door to:
Utility/Boot Room - 2.31m x 1.68m (7'7 x 5'6)
Being part tiled with stone tiled floor, rolled edge laminate work surface with plumbing for automatic washing machine and ‘Worcester oil boiler under (new in 2022 with 7 year guarantee), central heating radiator, built-in storage cupboard, double glazed window and UPVC double glazed door to the rear. Door to:
Cloakroom - 1.63m x 0.79m (5'4 x 2'7)
With low level flush W.C, wash hand basin with tiling to splash backs, half panelled walls and double glazed obscured window to the rear elevation.
Bedroom One - 3.66m x 3.33m max (12'0 x 10'11 max)
With double glazed window to the front elevation, central heating radiator and having half panelled walls.
Bedroom Two - 3.66m max x 2.74m (12'0 max x 9'0)
With picture rail, central heating radiator, double glazed window to the side elevation, feature cast iron fireplace and half panelled walls.
Bathroom - 2.41m x 1.80m (7'11 x 5'11)
A white suite comprising panel enclosed bath with electric shower over, low level flush W.C, pedestal hand wash basin, central heating radiator, half panelled walls, double glazed obscured window to the side, chrome fittings and being part tiled. Access to the loft is available from the bathroom.
Garage and Ample Parking - 7.39m x 3.40m (24'3 x 11'2)
Approached through double opening timber gates. To the front of the property is a gravelled area extending to a long driveway offering ample parking and leading to a single detached brick built garage with pitched roof, up and over door, further pedestrian door, electric points and light. Separate Keter Shed (6’0 x 6’0) to the side of the bungalow.
Secluded Gardens Surrounding -
Good sized plot with delightful and attractive gardens surrounding the property, enclosed by high hedged boundaries making the plot very private. To the rear of the property is a wonderful private garden with paved and gravelled patio areas, lawned area with well stocked borders and rockery offering a range of plants, trees and shrubs. Fenced and hedged boundaries enclose the rear garden. An external electric socket and water supply is available
Additional Information -
EPC Rating: D
Council Tax Band: B
Tenure: Freehold
Services: Oil Fired Central Heating, Mains Water and Drainage, Mains Electric
